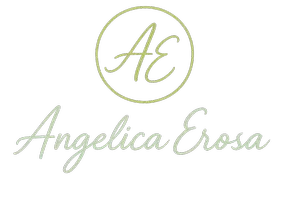For more information regarding the value of a property, please contact us for a free consultation.
Key Details
Property Type Single Family Home
Sub Type Single Residential
Listing Status Sold
Purchase Type For Sale
Square Footage 2,556 sqft
Price per Sqft $168
Subdivision Creek Haven
MLS Listing ID 1607290
Sold Date 07/05/22
Style Two Story
Bedrooms 4
Full Baths 2
Half Baths 1
Construction Status Pre-Owned
HOA Fees $11/mo
HOA Y/N Yes
Year Built 2006
Annual Tax Amount $7,348
Tax Year 2022
Lot Size 4,486 Sqft
Property Sub-Type Single Residential
Property Description
Magnificent Bulverde Village 2-Story Gem Offers Abundant Space For Any Size Family. The Charm Abounds With Gorgeous Updates To The Home, Including Lovely Wood Inlays In The Tile Flooring As Well As Custom Wooden Accents Around Windows And Crown Molding Throughout The Entire Home. Home Features Two Living Areas, Family Dining And Breakfast Areas, A Huge Upstairs Gameroom, And An Upstairs Loft Which Makes For A Terrific Work-From-Home Flex-Space. Conveniently Located To Highly Ranked Schools And Walking Distance To Cibolo Green Elementary! Located In A Wonderful Area Of Our Great City, Situated Next To PGA TPC Golf Course And Expansive Walking Trails But With No City Taxes. Wonderful Outdoor Space Includes The Backyard Pool Where All The Expensive Chiseling Has Been Done For You Which Provides For Serenity And Peaceful, Private Living. Though Creekhaven HOA Doesn't Have Pool Privileges, You Will Spend Your Hot Summer Days Enjoying The Good Life. Welcome Home!
Location
State TX
County Bexar
Area 1804
Rooms
Master Bathroom Main Level 11X8 Tub/Shower Separate, Single Vanity, Garden Tub
Master Bedroom Main Level 15X11 DownStairs, Outside Access, Walk-In Closet, Ceiling Fan, Full Bath
Bedroom 2 2nd Level 15X11
Bedroom 3 2nd Level 11X11
Bedroom 4 2nd Level 12X11
Living Room Main Level 11X10
Dining Room Main Level 10X9
Kitchen Main Level 15X11
Family Room Main Level 17X15
Interior
Heating Central
Cooling One Central
Flooring Carpeting, Ceramic Tile, Linoleum, Laminate
Heat Source Electric
Exterior
Exterior Feature Patio Slab, Covered Patio, Deck/Balcony, Privacy Fence, Double Pane Windows, Storm Doors
Parking Features Two Car Garage
Pool In Ground Pool
Amenities Available Park/Playground, Jogging Trails, BBQ/Grill, Basketball Court, Volleyball Court
Roof Type Composition
Private Pool Y
Building
Foundation Slab
Sewer Sewer System, City
Water Water System, City
Construction Status Pre-Owned
Schools
Elementary Schools Cibolo Green
Middle Schools Tex Hill
High Schools Johnson
School District North East I.S.D
Others
Acceptable Financing Conventional, FHA, VA, TX Vet, Cash, Investors OK
Listing Terms Conventional, FHA, VA, TX Vet, Cash, Investors OK
Read Less Info
Want to know what your home might be worth? Contact us for a FREE valuation!

Our team is ready to help you sell your home for the highest possible price ASAP



