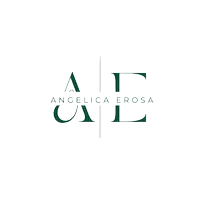
UPDATED:
Key Details
Property Type Single Family Home
Sub Type Single Residential
Listing Status Active
Purchase Type For Sale
Square Footage 2,672 sqft
Price per Sqft $287
Subdivision Oasis @ Lake Dunlap
MLS Listing ID 1921354
Style Ranch
Bedrooms 3
Full Baths 3
Construction Status Pre-Owned
HOA Fees $486/ann
HOA Y/N Yes
Year Built 2007
Annual Tax Amount $8,817
Tax Year 2024
Lot Size 0.504 Acres
Property Sub-Type Single Residential
Property Description
Location
State TX
County Guadalupe
Area 2707
Rooms
Master Bedroom Main Level 15X18 Multi-Closets
Bedroom 2 Main Level 13X12
Bedroom 3 Main Level 12X13
Living Room Main Level 18X16
Dining Room Main Level 15X11
Kitchen Main Level 15X12
Family Room Main Level 14X18
Study/Office Room Main Level 13X10
Interior
Heating Heat Pump
Cooling One Central
Flooring Carpeting, Ceramic Tile, Wood
Fireplaces Number 2
Inclusions Washer Connection, Dryer Connection, Cook Top, Microwave Oven, Disposal, Dishwasher, Electric Water Heater, Garage Door Opener
Heat Source Electric
Exterior
Exterior Feature Bar-B-Que Pit/Grill, Sprinkler System, Has Gutters
Parking Features Attached, Golf Cart
Pool Other
Amenities Available Other - See Remarks
Roof Type Composition
Private Pool Y
Building
Lot Description Partially Wooded
Foundation Slab
Sewer City
Water City
Construction Status Pre-Owned
Schools
Elementary Schools Klein Road
Middle Schools New Braunfel
High Schools New Braunfel
School District New Braunfels
Others
Acceptable Financing Conventional, FHA, VA, Cash
Listing Terms Conventional, FHA, VA, Cash




