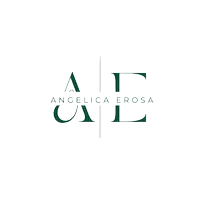
UPDATED:
Key Details
Property Type Single Family Home
Sub Type Single Residential
Listing Status Active
Purchase Type For Sale
Square Footage 2,670 sqft
Price per Sqft $132
Subdivision Boerne Heights
MLS Listing ID 1921022
Style Two Story
Bedrooms 4
Full Baths 3
Construction Status Pre-Owned
HOA Fees $109/Semi-Annually
HOA Y/N Yes
Year Built 2004
Annual Tax Amount $6,367
Tax Year 2025
Lot Size 6,098 Sqft
Property Sub-Type Single Residential
Property Description
Location
State TX
County Kendall
Area 2501
Rooms
Master Bathroom 2nd Level 12X9 Tub/Shower Combo
Master Bedroom 2nd Level 19X19 Upstairs
Bedroom 2 2nd Level 13X10
Bedroom 3 2nd Level 11X12
Bedroom 4 2nd Level 11X12
Living Room Main Level 22X14
Dining Room Main Level 14X12
Kitchen Main Level 18X11
Family Room Main Level 14X14
Interior
Heating Central
Cooling One Central
Flooring Carpeting, Ceramic Tile, Laminate
Inclusions Ceiling Fans, Washer Connection, Dryer Connection, Microwave Oven, Stove/Range, Dishwasher, Water Softener (owned), Garage Door Opener, Carbon Monoxide Detector, City Garbage service
Heat Source Electric
Exterior
Exterior Feature Patio Slab, Privacy Fence
Parking Features Two Car Garage
Pool None
Amenities Available None
Roof Type Composition
Private Pool N
Building
Foundation Slab
Sewer City
Water City
Construction Status Pre-Owned
Schools
Elementary Schools Boerne
Middle Schools Boerne Middle S
High Schools Champion
School District Boerne
Others
Acceptable Financing Conventional, FHA, VA
Listing Terms Conventional, FHA, VA




