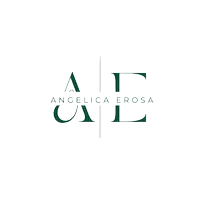
UPDATED:
Key Details
Property Type Single Family Home
Sub Type Single Residential
Listing Status Active
Purchase Type For Sale
Square Footage 1,822 sqft
Price per Sqft $145
Subdivision Adams Hill
MLS Listing ID 1909334
Style One Story
Bedrooms 4
Full Baths 2
Construction Status Pre-Owned
HOA Y/N No
Year Built 1973
Annual Tax Amount $5,507
Tax Year 2024
Lot Size 10,193 Sqft
Property Sub-Type Single Residential
Property Description
Location
State TX
County Bexar
Area 0200
Rooms
Master Bathroom Main Level 8X5 Shower Only, Double Vanity
Master Bedroom Main Level 15X14 Walk-In Closet, Ceiling Fan, Full Bath
Bedroom 2 Main Level 12X11
Bedroom 3 Main Level 11X11
Bedroom 4 Main Level 11X10
Living Room Main Level 15X14
Kitchen Main Level 12X10
Interior
Heating Central, 1 Unit
Cooling One Central
Flooring Vinyl
Inclusions Ceiling Fans, Washer Connection, Dryer Connection, Stove/Range, Disposal
Heat Source Electric
Exterior
Parking Features Two Car Garage
Pool None
Amenities Available None
Roof Type Composition
Private Pool N
Building
Faces North
Foundation Slab
Sewer Sewer System
Water Water System
Construction Status Pre-Owned
Schools
Elementary Schools Adams Hill
Middle Schools Pease E. M.
High Schools Stevens
School District Northside
Others
Acceptable Financing Conventional, FHA, VA, TX Vet, Cash, Investors OK
Listing Terms Conventional, FHA, VA, TX Vet, Cash, Investors OK




