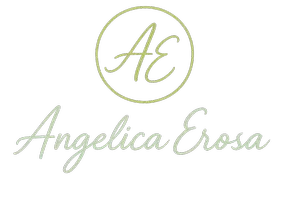UPDATED:
Key Details
Property Type Single Family Home, Other Rentals
Sub Type Residential Rental
Listing Status Active
Purchase Type For Rent
Square Footage 2,790 sqft
Subdivision Redbird Ranch
MLS Listing ID 1892329
Style One Story
Bedrooms 4
Full Baths 3
Half Baths 1
Year Built 2007
Lot Size 10,759 Sqft
Property Sub-Type Residential Rental
Property Description
Location
State TX
County Bexar
Area 0104
Rooms
Master Bathroom Main Level 11X8 Tub/Shower Separate, Double Vanity, Garden Tub
Master Bedroom Main Level 20X15 DownStairs, Walk-In Closet, Full Bath
Bedroom 2 Main Level 12X12
Bedroom 3 Main Level 12X11
Bedroom 4 Main Level 15X12
Dining Room Main Level 13X22
Kitchen Main Level 17X13
Family Room Main Level 20X19
Interior
Heating Central
Cooling Two Central
Flooring Carpeting, Ceramic Tile
Fireplaces Type Living Room
Inclusions Ceiling Fans, Washer Connection, Dryer Connection, Self-Cleaning Oven, Microwave Oven, Stove/Range, Refrigerator, Disposal, Dishwasher, Vent Fan, Smoke Alarm, Garage Door Opener, City Garbage service
Exterior
Exterior Feature Brick, Stucco, Siding
Parking Features Three Car Garage
Pool None
Roof Type Composition
Building
Foundation Slab
Sewer City
Water City
Schools
Elementary Schools Herbert G. Boldt Ele
Middle Schools Bernal
High Schools Harlan Hs
School District Northside
Others
Pets Allowed Yes
Miscellaneous Broker-Manager



