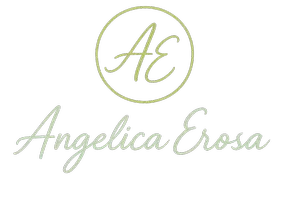UPDATED:
Key Details
Property Type Single Family Home
Sub Type Single Residential
Listing Status Active
Purchase Type For Sale
Square Footage 2,370 sqft
Price per Sqft $137
Subdivision Great Northwest
MLS Listing ID 1891577
Style Two Story,Traditional
Bedrooms 4
Full Baths 3
Construction Status Pre-Owned
HOA Fees $300/ann
HOA Y/N Yes
Year Built 1981
Annual Tax Amount $6,869
Tax Year 2024
Lot Size 6,838 Sqft
Property Sub-Type Single Residential
Property Description
Location
State TX
County Bexar
Area 0300
Rooms
Master Bathroom Main Level 9X7 Tub/Shower Separate, Single Vanity
Master Bedroom Main Level 20X12 DownStairs, Walk-In Closet, Full Bath
Bedroom 2 Main Level 10X10
Bedroom 3 Main Level 10X10
Bedroom 4 2nd Level 12X10
Living Room Main Level 22X13
Dining Room Main Level 22X11
Kitchen Main Level 12X9
Interior
Heating Central
Cooling Two Central
Flooring Carpeting, Ceramic Tile, Laminate, Slate
Inclusions Ceiling Fans, Washer Connection, Dryer Connection, Stove/Range, Gas Cooking, Refrigerator, Disposal, Dishwasher, Smoke Alarm, Gas Water Heater
Heat Source Natural Gas
Exterior
Parking Features Two Car Garage, Attached
Pool None
Amenities Available Pool, Tennis, Clubhouse, Park/Playground, Basketball Court, Volleyball Court
Roof Type Composition
Private Pool N
Building
Foundation Slab
Water Water System
Construction Status Pre-Owned
Schools
Elementary Schools Knowlton
Middle Schools Zachry H. B.
High Schools Taft
School District Northside
Others
Acceptable Financing Conventional, FHA, VA, Cash
Listing Terms Conventional, FHA, VA, Cash



