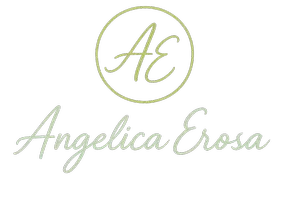UPDATED:
Key Details
Property Type Single Family Home, Other Rentals
Sub Type Residential Rental
Listing Status Active
Purchase Type For Rent
Square Footage 1,068 sqft
Subdivision Stonewood
MLS Listing ID 1889758
Style One Story
Bedrooms 2
Full Baths 2
Year Built 1999
Lot Size 4,791 Sqft
Property Sub-Type Residential Rental
Property Description
Location
State TX
County Bexar
Area 1500
Rooms
Master Bathroom Main Level 8X6 Tub/Shower Combo, Single Vanity
Master Bedroom Main Level 15X11 DownStairs
Bedroom 2 Main Level 12X11
Living Room Main Level 17X14
Dining Room Main Level 12X9
Kitchen Main Level 11X8
Interior
Heating Central
Cooling One Central
Flooring Laminate
Fireplaces Type Not Applicable
Inclusions Ceiling Fans, Chandelier, Washer Connection, Dryer Connection, Washer, Dryer, Microwave Oven, Stove/Range, Refrigerator, Disposal, Dishwasher, Smoke Alarm, Garage Door Opener
Exterior
Exterior Feature Brick, Siding
Parking Features One Car Garage
Pool None
Roof Type Composition
Building
Foundation Slab
Water Water System
Schools
Elementary Schools Woodstone
Middle Schools Wood
High Schools Madison
School District North East I.S.D.
Others
Pets Allowed Yes
Miscellaneous Broker-Manager



