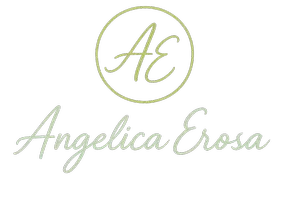UPDATED:
Key Details
Property Type Single Family Home
Sub Type Single Residential
Listing Status Active
Purchase Type For Sale
Square Footage 1,864 sqft
Price per Sqft $160
Subdivision Hidden Trails
MLS Listing ID 1889648
Style Two Story
Bedrooms 4
Full Baths 2
Construction Status Pre-Owned
HOA Fees $270/qua
HOA Y/N Yes
Year Built 2019
Annual Tax Amount $7,194
Tax Year 2024
Lot Size 5,662 Sqft
Property Sub-Type Single Residential
Property Description
Location
State TX
County Comal
Area 2612
Rooms
Master Bathroom Main Level 15X8 Tub/Shower Combo, Single Vanity
Master Bedroom Main Level 15X12 DownStairs
Bedroom 2 2nd Level 11X11
Bedroom 3 2nd Level 11X10
Bedroom 4 2nd Level 12X10
Living Room Main Level 15X8
Kitchen Main Level 15X8
Interior
Heating Central
Cooling One Central
Flooring Carpeting, Vinyl
Inclusions Ceiling Fans, Washer Connection, Dryer Connection, Microwave Oven, Stove/Range, Gas Cooking, Dishwasher
Heat Source Electric
Exterior
Parking Features Two Car Garage
Pool None
Amenities Available Waterfront Access, Pool, Clubhouse, Park/Playground, Jogging Trails, Sports Court, Bike Trails, BBQ/Grill, Basketball Court
Roof Type Composition
Private Pool N
Building
Foundation Slab
Sewer City
Water City
Construction Status Pre-Owned
Schools
Elementary Schools Johnson Ranch
Middle Schools Smithson Valley
High Schools Smithson Valley
School District Comal
Others
Acceptable Financing Conventional, FHA, VA, Cash
Listing Terms Conventional, FHA, VA, Cash



