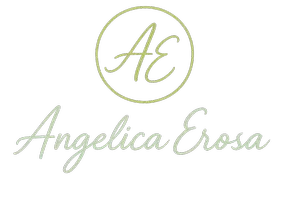UPDATED:
Key Details
Property Type Single Family Home
Sub Type Single Residential
Listing Status Active
Purchase Type For Sale
Square Footage 1,232 sqft
Price per Sqft $109
Subdivision Heritage Farms Th Ii Ns
MLS Listing ID 1870281
Style Two Story
Bedrooms 3
Full Baths 2
Half Baths 1
Construction Status Pre-Owned
HOA Y/N No
Year Built 1973
Annual Tax Amount $2,801
Tax Year 2024
Lot Size 2,874 Sqft
Property Sub-Type Single Residential
Property Description
Location
State TX
County Bexar
Area 0200
Rooms
Master Bathroom 2nd Level 8X8 Tub/Shower Combo
Master Bedroom 2nd Level 12X14 Upstairs
Bedroom 2 2nd Level 12X14
Bedroom 3 2nd Level 10X19
Living Room Main Level 12X14
Kitchen Main Level 10X10
Interior
Heating Central
Cooling One Central
Flooring Ceramic Tile, Laminate
Inclusions Washer Connection, Dryer Connection, Stove/Range, Refrigerator
Heat Source Electric
Exterior
Exterior Feature Chain Link Fence, Mature Trees
Parking Features Rear Entry
Pool None
Amenities Available None
Roof Type Composition
Private Pool N
Building
Foundation Slab
Sewer City
Water City
Construction Status Pre-Owned
Schools
Elementary Schools Adams Hill
Middle Schools Pease E. M.
High Schools Stevens
School District Northside
Others
Miscellaneous Virtual Tour,Investor Potential,As-Is
Acceptable Financing Conventional, FHA, Cash, Investors OK
Listing Terms Conventional, FHA, Cash, Investors OK



