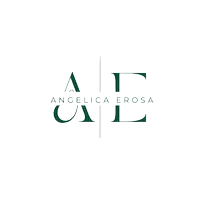
UPDATED:
Key Details
Property Type Single Family Home
Sub Type Single Residential
Listing Status Active
Purchase Type For Sale
Square Footage 3,118 sqft
Price per Sqft $155
Subdivision Mission Trace
MLS Listing ID 1862648
Style Contemporary
Bedrooms 3
Full Baths 3
Half Baths 1
Construction Status Pre-Owned
HOA Fees $583/qua
HOA Y/N Yes
Year Built 1978
Annual Tax Amount $12,111
Tax Year 2025
Lot Size 5,532 Sqft
Property Sub-Type Single Residential
Property Description
Location
State TX
County Bexar
Area 0500
Rooms
Master Bathroom 2nd Level 14X10 Tub/Shower Separate, Single Vanity
Master Bedroom 2nd Level 17X15 Upstairs, Walk-In Closet
Bedroom 2 Main Level 16X11
Bedroom 3 Main Level 16X13
Living Room Main Level 18X18
Dining Room Main Level 17X15
Kitchen Main Level 28X13
Family Room 2nd Level 19X16
Interior
Heating Central, 3+ Units
Cooling Three+ Central
Flooring Saltillo Tile, Ceramic Tile, Laminate, Other
Fireplaces Number 2
Inclusions Chandelier, Washer Connection, Dryer Connection, Washer, Dryer, Cook Top, Built-In Oven, Microwave Oven, Disposal, Dishwasher, Wet Bar, Smoke Alarm, Electric Water Heater, Gas Water Heater, Garage Door Opener, Solid Counter Tops, Custom Cabinets, City Garbage service
Heat Source Natural Gas
Exterior
Exterior Feature Deck/Balcony, Privacy Fence
Parking Features Two Car Garage
Pool None
Amenities Available Controlled Access, Pool, Tennis, Clubhouse, Jogging Trails, BBQ/Grill, Guarded Access
Roof Type Tile
Private Pool N
Building
Foundation Slab
Sewer City
Water City
Construction Status Pre-Owned
Schools
Elementary Schools Howsman
Middle Schools Hobby William P.
High Schools Clark
School District Northside
Others
Acceptable Financing Conventional, FHA, VA, Cash
Listing Terms Conventional, FHA, VA, Cash




